Designed by internationally acclaimed yacht designer Luis De Basto, our 222 ft., 2800 international tons, $40M purpose-built vessel is the largest commercial operation ship in the Intercoastal waterway. This uber-lux mega yacht offers the ultimate excursion experience where sea and sky converge with iconic Miami’s unique glamour. Its multi-faceted event spaces make Seafair one of the most sought-after event venues available.
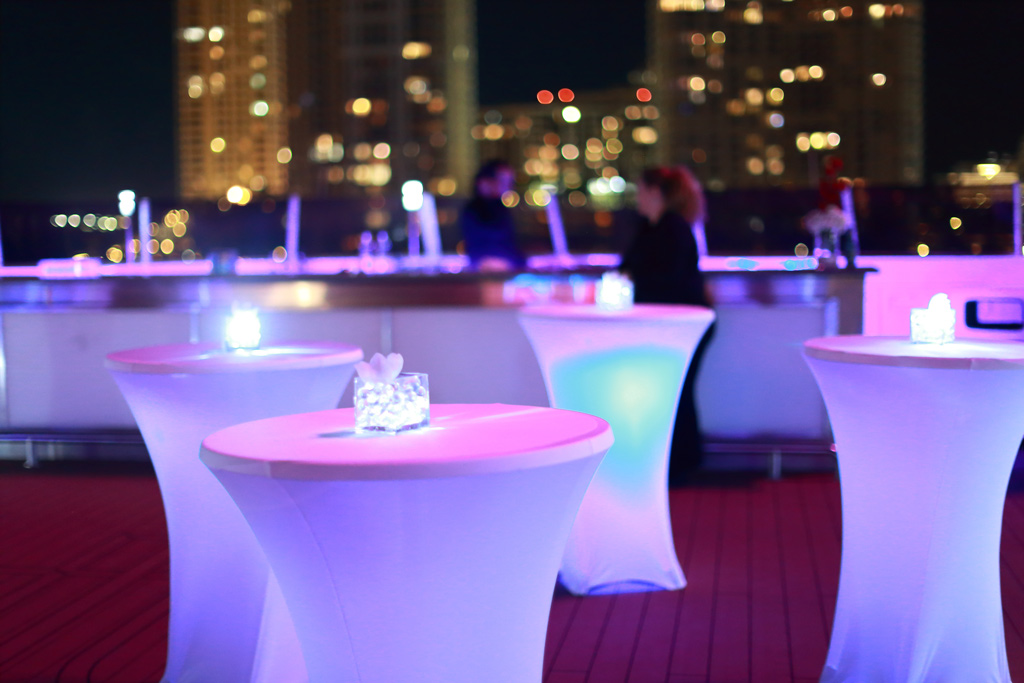
Seated – 150 | Reception 300
Open Air Sea-View Deck w/ Private Bar
Wedding Ceremony/Reception Area
A true guest favorite, this completely open aired space allows for unobstructed views of Biscayne Bay and Downtown Miami. Wow your guests with an unforgettable experience they surely will not forget. The SkyDeck is the most spectacular space to say “I do,” in the middle of the Bay as the sun is setting.
Capacity (Seated/Reception) : Seated – 12o | Reception – 200
Open Air Sea/Bow View Deck w/ LED Lit Bar
Cocktail Reception Area.
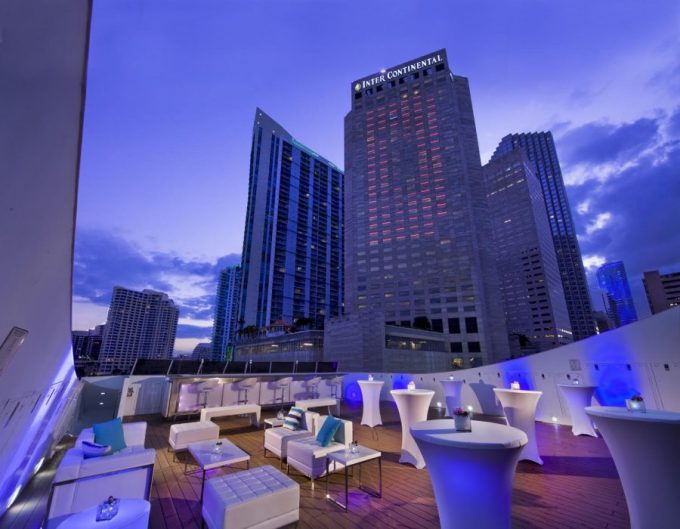
Cocktail-180 | Reception – 135
Indoor / Outdoor Reception Area w/ Private Coffee / Wet Bar and Private Restroom
Capturing the essence of Miami, this space is lined with panoramic views of the Miami Skyline designed exclusively for Seafair. This versatile space can be used as an exclusive area for special guests or as a welcoming area for your guests upon arrival. Set with white lounge furniture and a built-in bar, this is the ultimate area for entertaining.
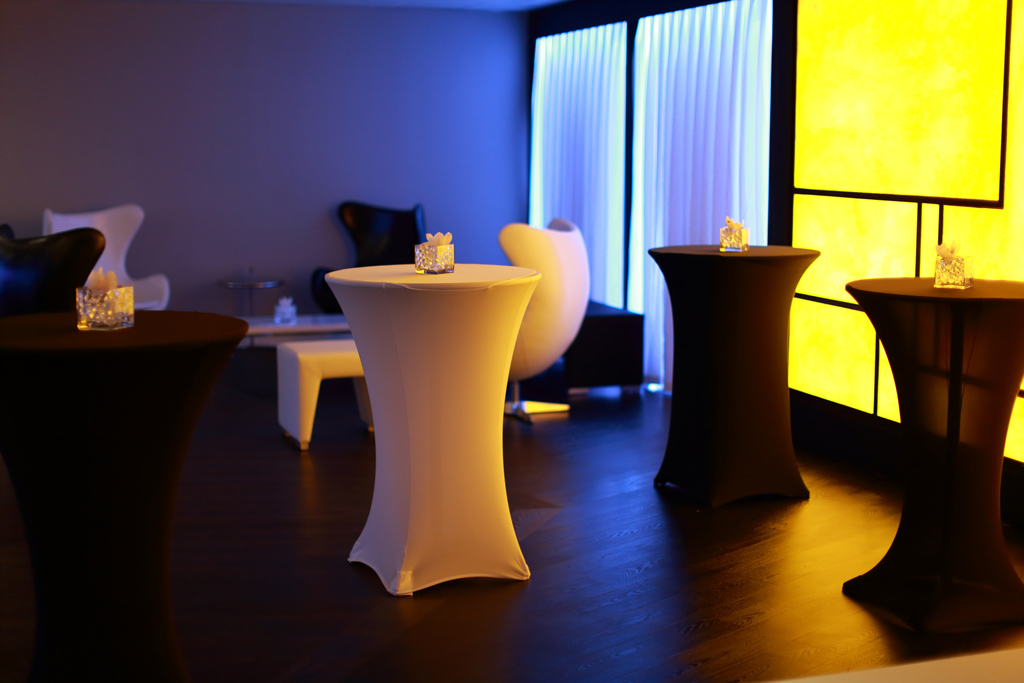
Capacity: 1,550 Sq Ft (Seated/Reception) : Cocktail 155| Reception 115
Main Deck’s Ultra Plush Lounge w/ Private Bar and 80” Flatscreen, Entire Lounge LED Lit
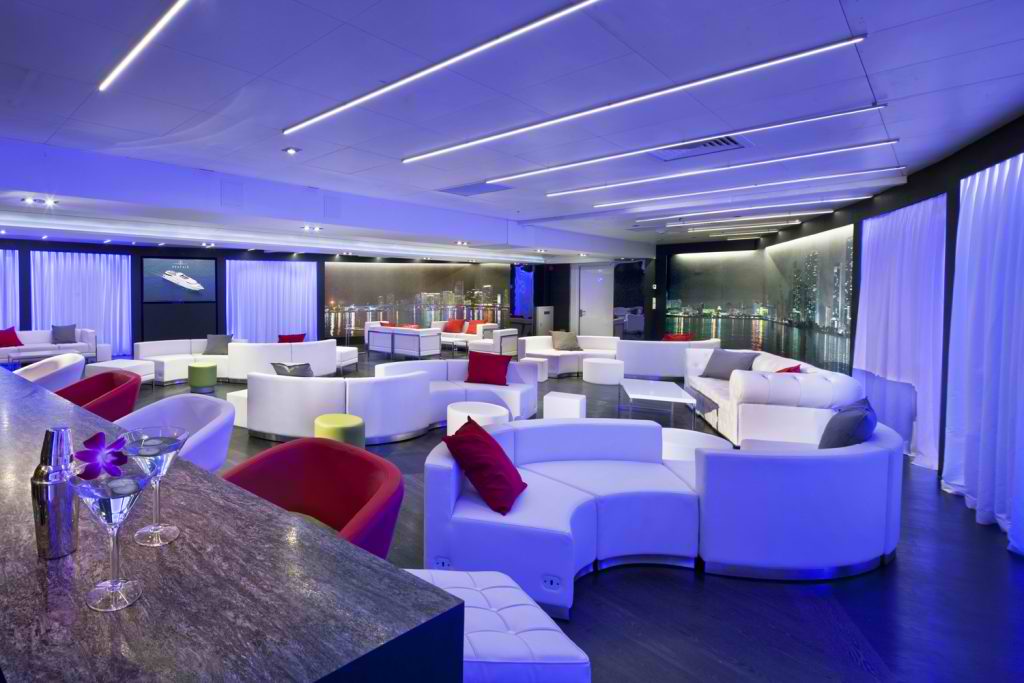
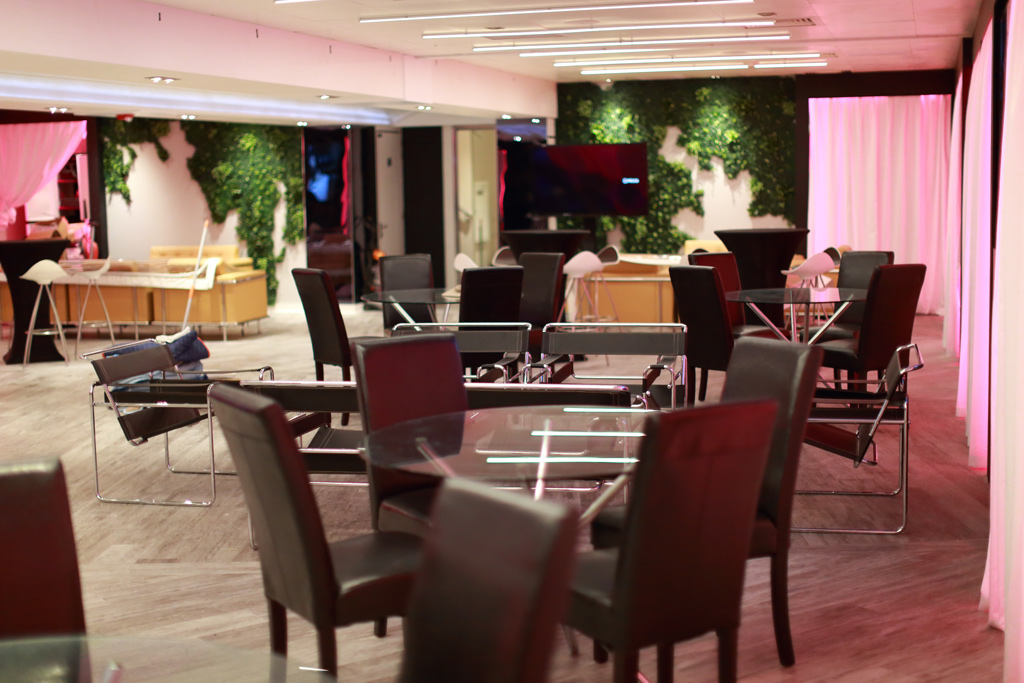
Seated N/A | Reception 25
Beautiful Private Outdoor “Luxe” Lounge w/ Bar and Cocktail Area
Our largest indoor area offers an indoor Zen-inspired garden, accented with live green walls and bamboo. This space is the perfect area for dinners, product launches, or group presentations.
Capacity 2,200 Sq Ft:(Seated/Reception) : Cocktail – 220 | Reception – 165
Description : Bamboo Ballroom w/ Access to Luxe Lounge and elevator, 1 Video Screen, Entire Room Led Lit
Capacity (Seated/Reception) 2,400 Sq Ft: Cocktail – 240 | Reception – 200
Description : Garden Ballroom Reception area for large Groups w/ 2 Video screens, Entire Room LED Lit
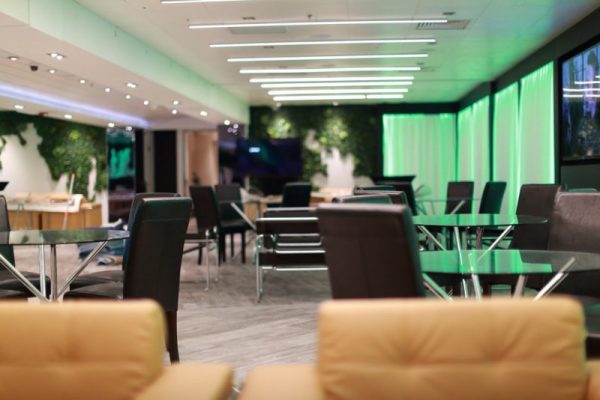
Seated 150 | Reception 175
Elegant Glass Walled Dining Room w/ 360 Degree Water Views, Private Bar and Private Elevator Access
This glass-walled ballroom with light wood accents is the perfect backdrop for a lunch or dinner reception. It includes a built-in bar with a LED backdrop. A modern twist on the traditional ballroom, the second section of this deck includes white accent walls with LED curtains – making it an ideal lounge area or a unique space for action stations.
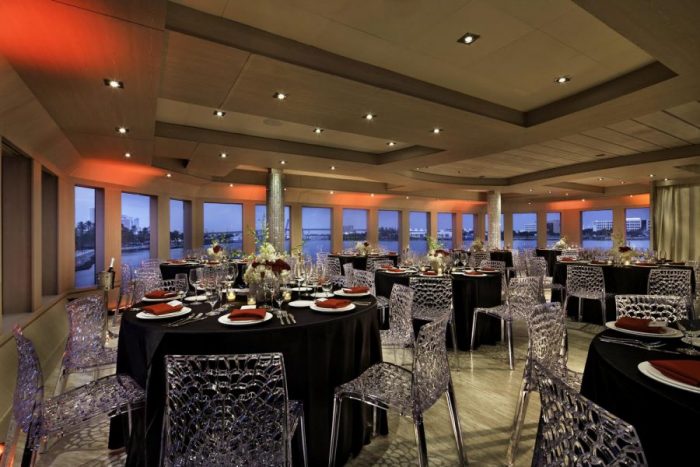
Capacity 1,750 Sq Ft (Seated/Reception) : Cocktail– 200 | Reception – 150
Artistically Designed “Grand” Reception Area w/ Video Screen and Bow Access. A Modern Twist on a Traditional Ballroom.
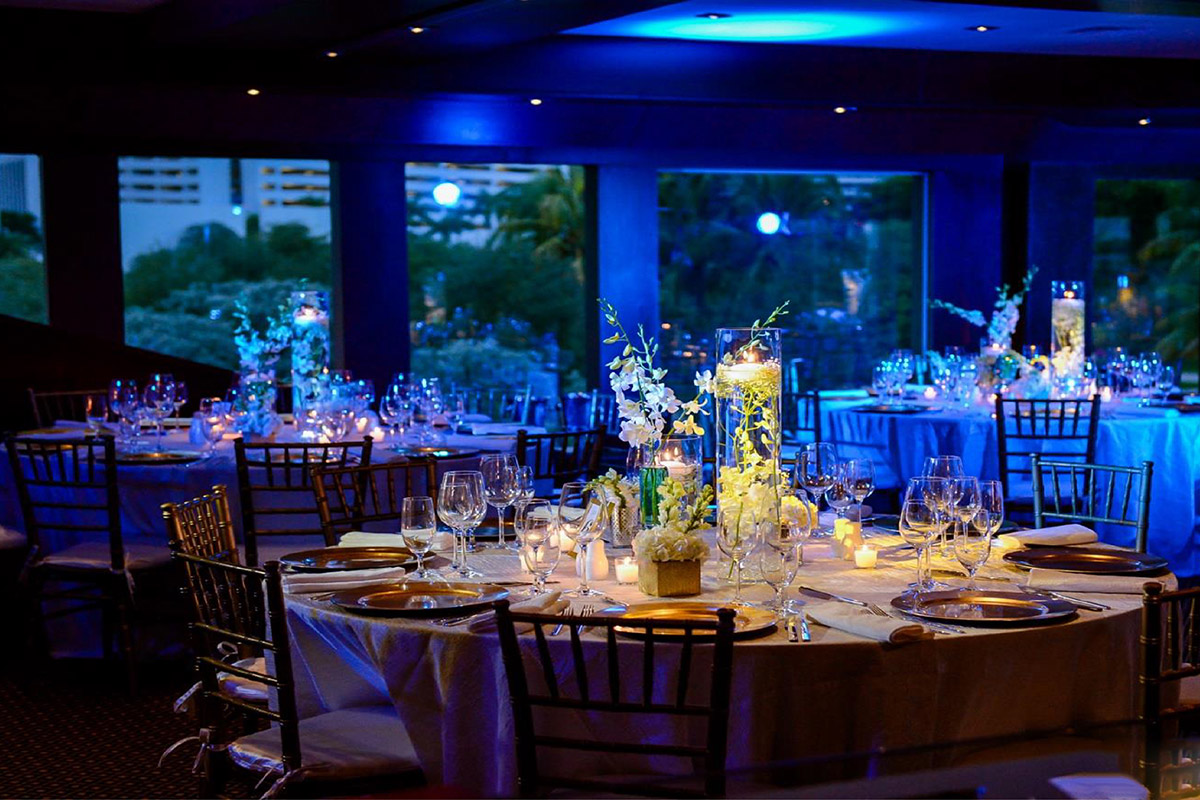
Let us help you plan an unforgettable event aboard an unforgettable venue. For more information 305-713-5030.